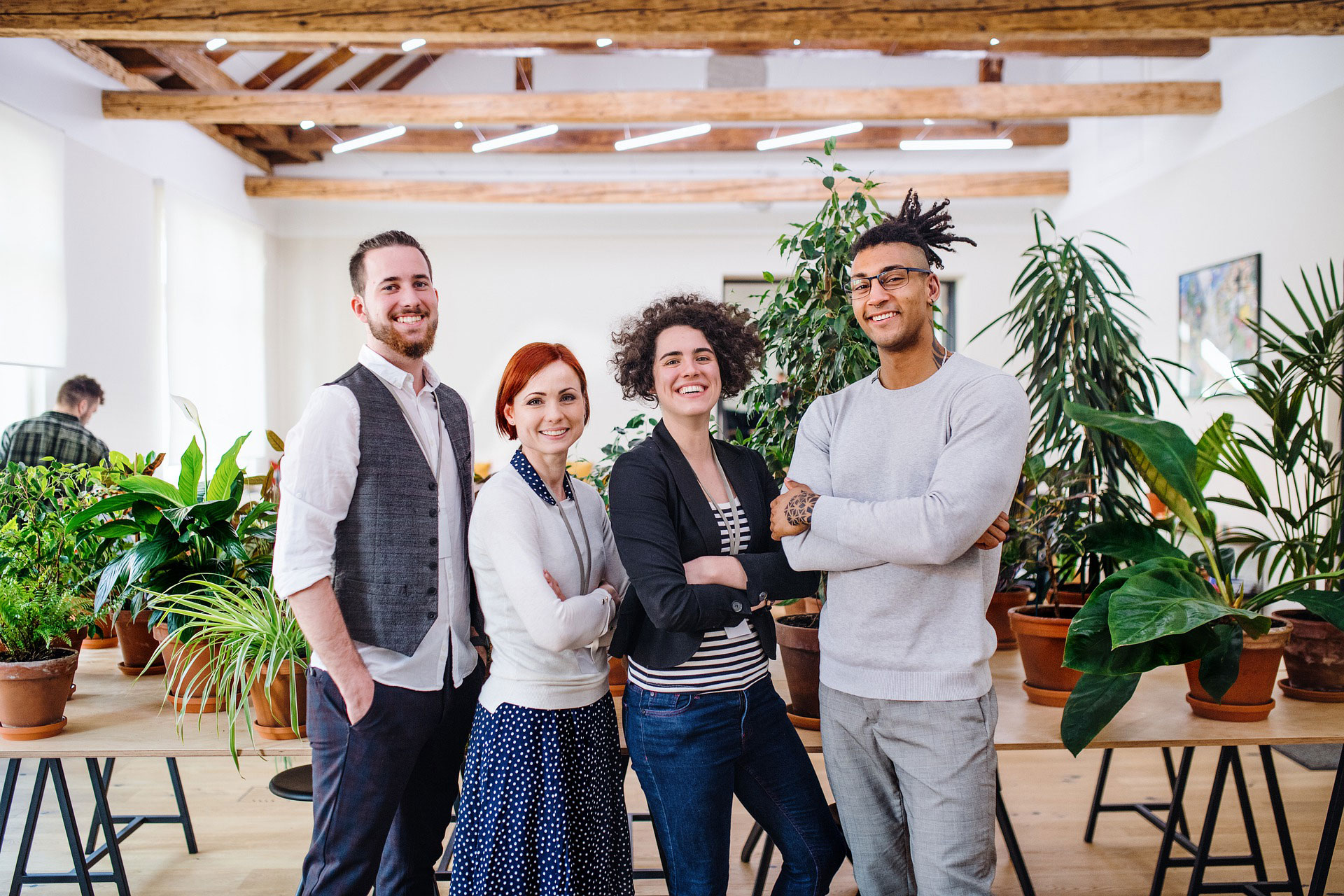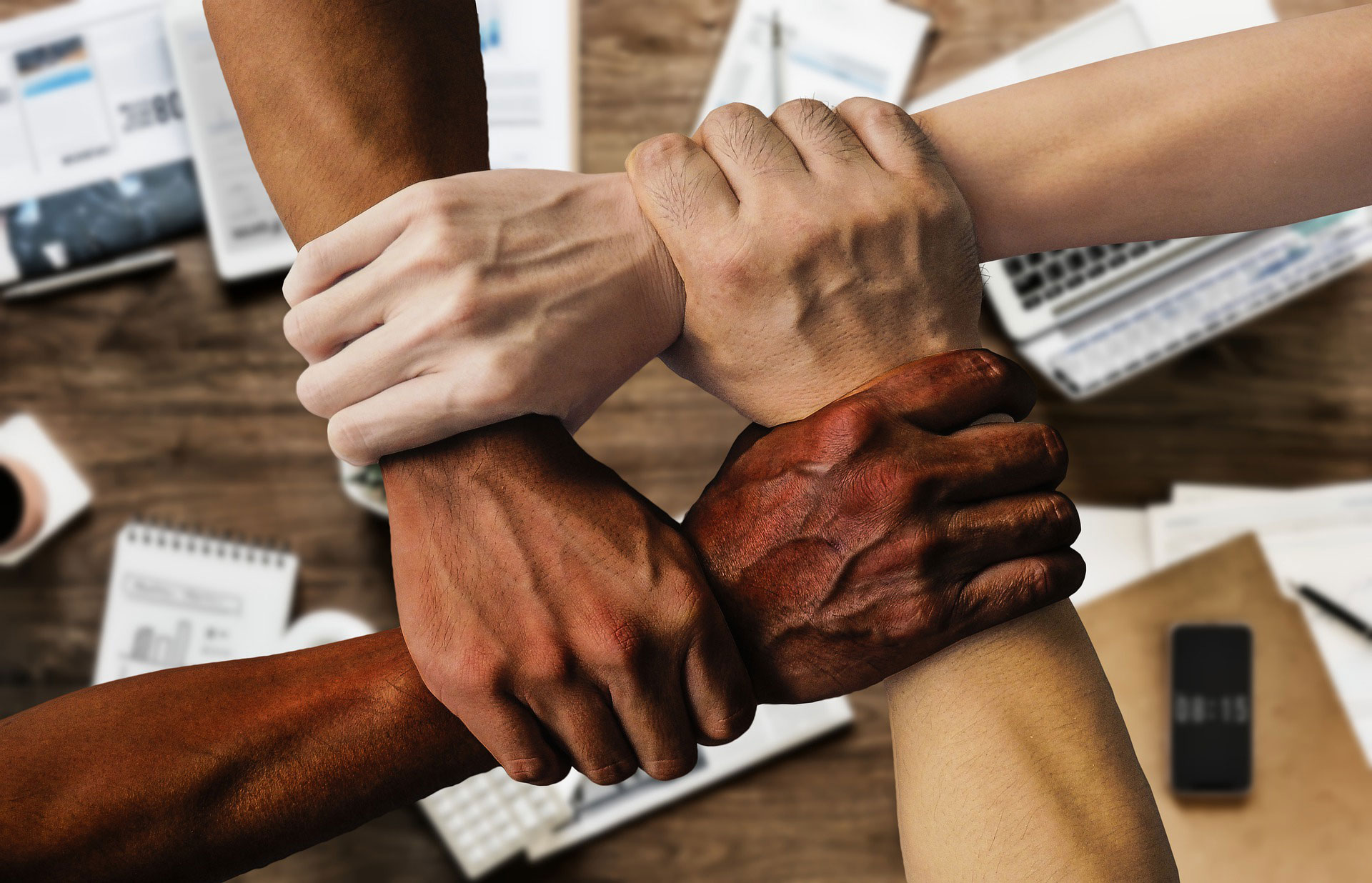The use of co-working space is constantly growing and has changed the way we think about offices and how we work together in groups. Co-working spaces are known for the way they facilitate collaboration, helping people find productive and flexible options to suit their needs. In this digital age, there’s a growing desire for real, human connections and a well-designed office space can facilitate that.
The development of the co-working concept can be attributed to the start-up ecosystem, as well as the growing number of individuals choosing to work as freelancers. While co-working began as a means of lowering operational costs, by lowering rent and sharing office expenses, it’s evolved into a creative, flexible, working environment large corporate organizations are now learning from.
Co-working spaces are disrupting the way corporations have thought about office design. Research shows that millennials will form almost half of the world’s workforce by 2020. Thus, co-working or traditional office spaces need to satisfy their requirements. Millennials have vastly different expectations than generations gone by, when it comes to their working environment. They are not interested in a bland desk or a cubicle so designers are focusing on creating offices that can appeal to their expectations while increasing productivity. Thoughtful office design can make staff feel empowered and facilitate their desire to work collaboratively on projects they feel are worthwhile.
Read on to find out how co-working spaces have influenced corporate office design.
Space Planning
These days, modern offices need a decent communal space where the employees can mingle and have informal meetings during the day. The look and feel should appeal to the millennials, and facilitate what they value. The modern workforce tends to have greater awareness of their general health needs and may appreciate standing meeting rooms, workstations and quiet spaces for meditation or retreats. Considering the space and planning how it can be utilized for a range of needs is important. These design attributes were catered for in the Deloitte Montreal office. When Deloitte designed their new office space, they created a flexible environment that caters for these needs. Not expecting staff to work in a fixed, allocated space 99% of the time was the key. By understanding staff may choose to work standing up at times, and other times work from a chair was a key to planning the space. The new design also planned for social spaces, communal workstations, private and public workspaces.
Workstations
The cubicle is almost a thing of the past now. Linear workstations are now far more popular. Linear workstations can free up a lot of space in your office since workers tend to need a smaller module for the worktable, particularly when they are not expected to work in that same place all day long. This space saved can be allocated to other working configurations the modern workforce appreciates. Deloitte’s workspace design follows the agile workplace principles, which allows employees to work from anywhere. The term ‘anywhere’ includes home and other cities. When in the office, employees can choose to work in a setting that suits their needs at the time, be it the communal meeting room, or a more secluded corner. There are allocated spaces where private, sensitive work can be completed such as legal tasks.
New Materials
Modern office design also offers a range of new materials used for floors, ceilings, and walls.
Floor design. Designers are far more considerate when selecting carpets or flooring for offices these days. Instead of nylon carpet tiles, designers now may choose to use a polished concrete finish, raw tiles, or wooden floorboards. They may use rugs and carpets to distinguish different work spaces in an open-plan setting or to help with acoustics. The modern workforce appreciates design materials that bring warmth and character to the office.
Ceiling design. Boring grid ceilings should be a thing of the past in the modern office. Designers may choose to go without a ceiling completely however they need to consider the insulation traditional ceilings provide and provide other methods of insulation. The services running above the ceiling can be used as design features. Wooden rafters and air-conditioning vents can look amazing when the office design is done well and it opens up the space to feel bigger and more inviting.
Wall design. Walls are often avoided wherever possible in modern offices. Where a wall is required, glass is often the preferred material. Of course some spaces require privacy in the office however, good design will make the most of these walls and feature graphics or other thoughtful design elements. In the Deloitte’s Montreal branch, facetted surfaces are used effectively. Designers have found the perfect balance between sophisticated fabrics and raw materials with an aim to reflect the variety of personalities working together in the company.
Many of these design considerations we first saw in the co-working movement and for good reason. Many of the early-adopter co-workers were freelancers working in creative design industries. They were at the forefront of reconsidering what a modern workplace should look like and how it should function. Now we see the larger corporations being inspired by what they have done. The popularity of co-working space design among the millennials has also influenced designers to utilize these design principles into more conventional business offices. This design trend is definitely here to stay and we are excited to see where it takes us next.


